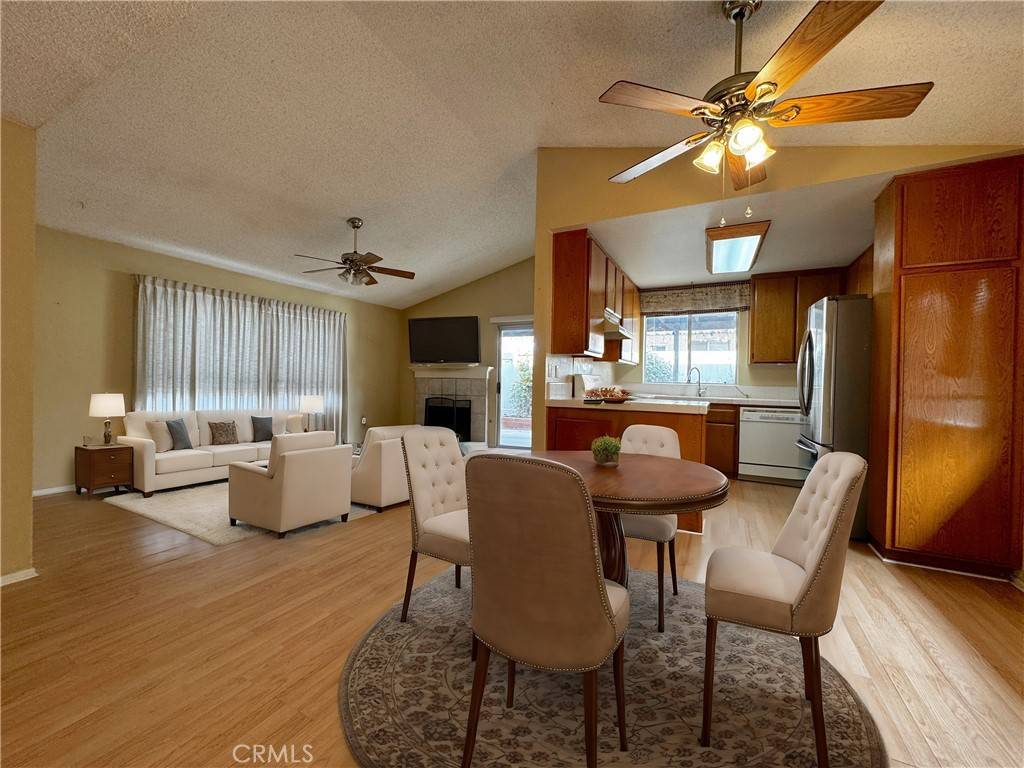For more information regarding the value of a property, please contact us for a free consultation.
26218 Shadywood ST Menifee, CA 92586
Want to know what your home might be worth? Contact us for a FREE valuation!

Our team is ready to help you sell your home for the highest possible price ASAP
Key Details
Sold Price $360,000
Property Type Single Family Home
Sub Type Single Family Residence
Listing Status Sold
Purchase Type For Sale
Square Footage 1,199 sqft
Price per Sqft $300
MLS Listing ID SW25017202
Sold Date 03/31/25
Bedrooms 2
Full Baths 1
Three Quarter Bath 1
Condo Fees $57
Construction Status Additions/Alterations
HOA Fees $57/mo
HOA Y/N Yes
Year Built 1986
Lot Size 3,920 Sqft
Property Sub-Type Single Family Residence
Property Description
Charming 55+ community located in the “Patio Homes” in the sought after Menifee area. Light, bright, and airy one-story ranch style home. 1,199 square feet with 2 bedrooms, 1 den with doors and a window, and 2 baths. One bathroom has a walk-in tub. Inviting cook's kitchen, cozy gas fireplace, central heat and air system, cool ceiling fans, indoor laundry, and vinyl flooring. 2 car attached garage. Backyard has an attached wood patio cover. Some producing fruit trees. The community has a pool, spa, and clubhouse that are privately gated. A true treasure!
Location
State CA
County Riverside
Area Srcar - Southwest Riverside County
Zoning R-6
Rooms
Main Level Bedrooms 2
Interior
Interior Features Ceiling Fan(s), Open Floorplan, Tile Counters, Unfurnished, All Bedrooms Down, Bedroom on Main Level, Main Level Primary
Heating Central
Cooling Central Air
Flooring Vinyl
Fireplaces Type Gas Starter, Living Room
Fireplace Yes
Appliance Dishwasher, Free-Standing Range, Disposal, Gas Range, Gas Water Heater, Microwave, Water Heater
Laundry Washer Hookup, Inside, Laundry Room
Exterior
Parking Features Direct Access, Door-Single, Driveway, Garage, Garage Door Opener, Paved
Garage Spaces 2.0
Garage Description 2.0
Fence Fair Condition, Vinyl, Wood
Pool In Ground, Association
Community Features Curbs, Street Lights, Sidewalks
Utilities Available Cable Available, Electricity Connected, Natural Gas Connected, Phone Available, Sewer Connected, Water Connected
Amenities Available Clubhouse, Pool, Spa/Hot Tub
View Y/N Yes
View Hills, Neighborhood
Roof Type Tile
Accessibility No Stairs, Accessible Doors
Porch Concrete, Covered, Wood
Attached Garage Yes
Total Parking Spaces 2
Private Pool No
Building
Lot Description Close to Clubhouse, Corners Marked, Desert Back, Desert Front, Front Yard, Landscaped, Level, Paved, Street Level
Story 1
Entry Level One
Sewer Public Sewer
Water Public
Architectural Style Ranch
Level or Stories One
New Construction No
Construction Status Additions/Alterations
Schools
School District Menifee Union
Others
HOA Name Sun City Patio Homes
Senior Community Yes
Tax ID 335423003
Security Features Carbon Monoxide Detector(s),Smoke Detector(s)
Acceptable Financing Cash, Cash to New Loan, Conventional, FHA, VA Loan
Listing Terms Cash, Cash to New Loan, Conventional, FHA, VA Loan
Financing Cash
Special Listing Condition Standard
Read Less

Bought with Blake Cory • eXp Realty of California, Inc.



