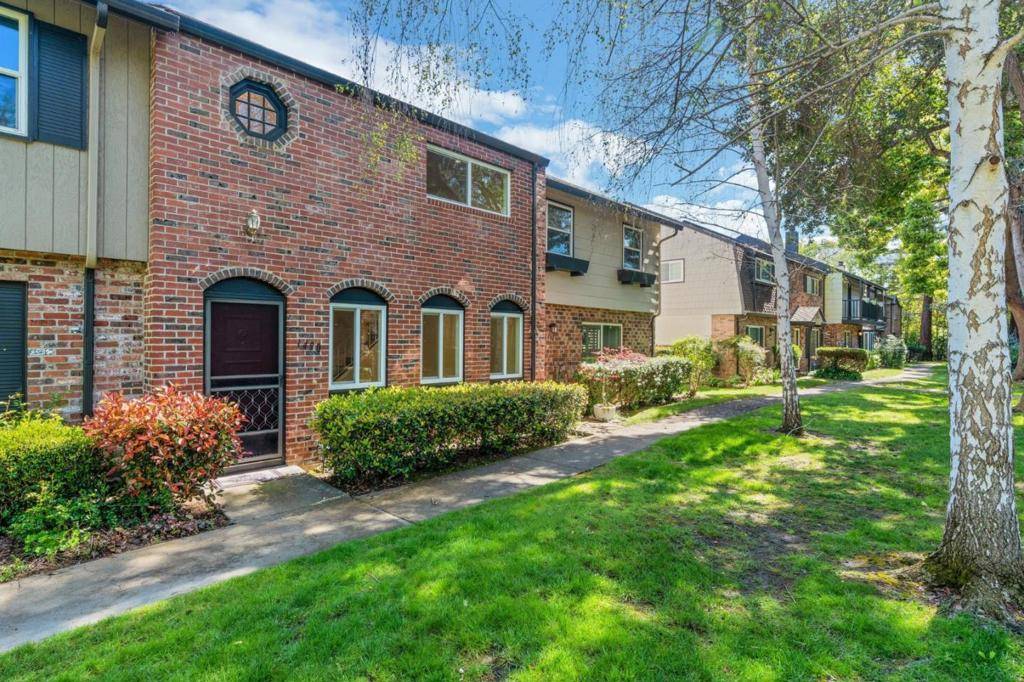For more information regarding the value of a property, please contact us for a free consultation.
1490 Carnot DR San Jose, CA 95126
Want to know what your home might be worth? Contact us for a FREE valuation!

Our team is ready to help you sell your home for the highest possible price ASAP
Key Details
Sold Price $1,065,000
Property Type Condo
Sub Type Condominium
Listing Status Sold
Purchase Type For Sale
Square Footage 1,344 sqft
Price per Sqft $792
MLS Listing ID ML81960399
Sold Date 05/17/24
Bedrooms 3
Full Baths 1
Half Baths 1
Condo Fees $570
HOA Fees $570/mo
HOA Y/N Yes
Year Built 1973
Property Sub-Type Condominium
Property Description
THIS TOWNHOME IS IN A PRIME LOCATION AND IN EXCELLENT MOVE-IN CONDITION. ALL NEW APPLIANCES, NEW FURNACE & AIR CONDITIONING, NEW FLOORS, AND NEW PAINT. THIS HOME HAS BEEN RENOVATED SO YOU CAN WALK INTO A UPDATED HOME THAT SPARKLES WITH NEWNESS. THREE FULL BEDROOMS AND A LARGE FULL BATHROOM AS WELL AS A HALF BATH DOWNSTAIRS. YOU HAVE TOTAL PRIVACY AND SAFETY. THERE IS A ONE CAR DETACHED GARAGE THAT OPENS INTO YOUR PRIVATE COURTYARD. EASY ACCESS TO HWY 280 & HWY 17. ELEMENTARY SCHOOL IS 2-3 BLOCKS AWAY. SHOPPING IS WITHIN ONE MILE AWAY BOTH EAST OR WEST. DOWNTOWN WILLOW GLEN IS VERY NEAR AS WELL AS DOWNT0WN CAMPBELL. WITH EVERY NECESSITY/CONVENIENCE NEARBY YOU WILL HAVE TIME FOR REST/RELAXATION AT HOME. THIS TOWNHOUSE IS A MUST SEE.
Location
State CA
County Santa Clara
Area 699 - Not Defined
Zoning R3
Interior
Interior Features Breakfast Bar, Walk-In Closet(s)
Heating Baseboard
Cooling Central Air
Flooring Laminate
Fireplace No
Appliance Dishwasher, Electric Cooktop, Freezer, Disposal, Microwave, Refrigerator, Self Cleaning Oven, Vented Exhaust Fan
Exterior
Parking Features Carport
Garage Spaces 1.0
Carport Spaces 1
Garage Description 1.0
Fence Wood
Pool Community
Community Features Pool
Amenities Available Spa/Hot Tub, Trash, Water
View Y/N Yes
View Neighborhood
Roof Type Composition
Accessibility Parking
Attached Garage No
Total Parking Spaces 2
Private Pool No
Building
Lot Description Level
Faces West
Story 2
Sewer Public Sewer
Water Public
New Construction No
Schools
Elementary Schools Other
Middle Schools Other
High Schools Del Mar
School District Other
Others
HOA Name Willowbrook Townhomes Association
Tax ID 28433050
Financing Conventional
Special Listing Condition Standard
Read Less

Bought with Jordan Shea • Intero Real Estate Services



