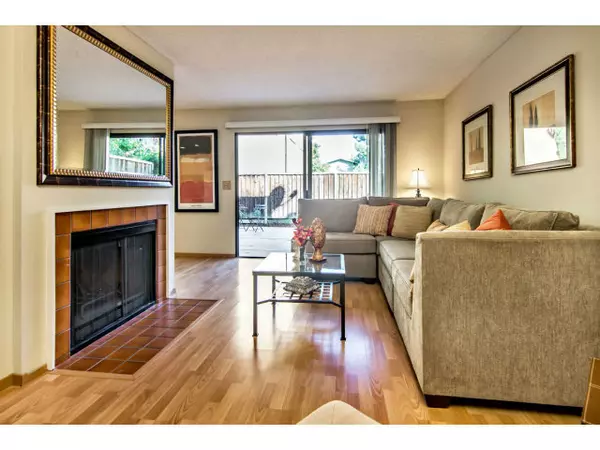For more information regarding the value of a property, please contact us for a free consultation.
1313 KARMEN CT Santa Clara, CA 95051
Want to know what your home might be worth? Contact us for a FREE valuation!

Our team is ready to help you sell your home for the highest possible price ASAP
Key Details
Sold Price $747,000
Property Type Townhouse
Sub Type Townhouse
Listing Status Sold
Purchase Type For Sale
Square Footage 1,743 sqft
Price per Sqft $428
MLS Listing ID ML81336451
Sold Date 11/06/13
Bedrooms 4
Full Baths 2
Half Baths 1
Condo Fees $395
HOA Fees $395
HOA Y/N Yes
Year Built 1977
Lot Size 1,873 Sqft
Property Sub-Type Townhouse
Property Description
This 4 bedroom townhome feels like a single family home with a functional floor plan and easy access to the patio/yard. Open kitchen/dining area with granite slab counters and new stainless steel appliances. Main living area has laminate floors and neutral tile. Close to high ranking schools (Laurelwood Elm API 933 and Peterson Middle API 877)- buyer to verify. Near shops, transit & employment.
Location
State CA
County Santa Clara
Area 699 - Not Defined
Zoning PD
Interior
Heating Electric
Cooling None
Flooring Laminate, Tile
Fireplaces Type Living Room, Wood Burning
Fireplace Yes
Appliance Dishwasher, Microwave
Exterior
Garage Spaces 2.0
Garage Description 2.0
Pool Association
Amenities Available Clubhouse, Pool
Roof Type Composition
Attached Garage Yes
Total Parking Spaces 2
Building
Story 2
Foundation Slab
New Construction No
Schools
Elementary Schools Laurelwood
Middle Schools Marian A. Peterson
High Schools Adrian Wilcox
School District Other
Others
HOA Name Casa Del Rey
HOA Fee Include Earthquake Insurance
Tax ID 31345036
Financing Conventional
Special Listing Condition Standard
Read Less

Bought with Sophie Shen • Intero Real Estate Services



