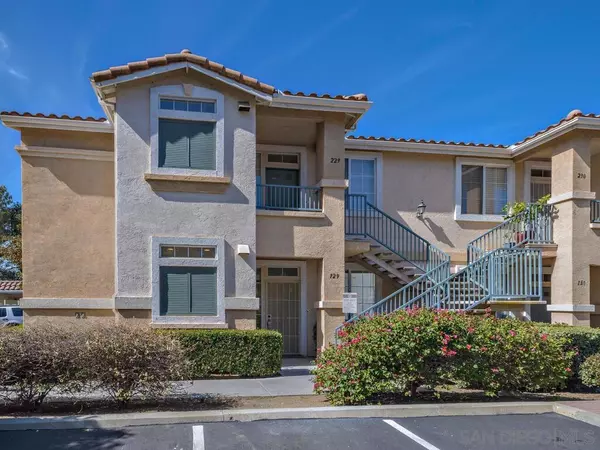For more information regarding the value of a property, please contact us for a free consultation.
10710 Sabre Hill Dr. #129 San Diego, CA 92128
Want to know what your home might be worth? Contact us for a FREE valuation!

Our team is ready to help you sell your home for the highest possible price ASAP
Key Details
Sold Price $597,000
Property Type Condo
Sub Type Condominium
Listing Status Sold
Purchase Type For Sale
Square Footage 1,021 sqft
Price per Sqft $584
Subdivision Sabre Spr
MLS Listing ID 230003251SD
Sold Date 03/13/23
Bedrooms 2
Full Baths 2
Condo Fees $275
HOA Fees $275/mo
HOA Y/N Yes
Year Built 1996
Property Description
LIGHT AND BRIGHT END UNIT CONDO. REFRESHED AND READY TO MOVE IN. Open floor plan w/large rooms, covered patio, & detached garage. New vinyl tile flooring and fresh paint throughout. Recessed lighting in living room, kitchen, hall and MBR. Fans in LR and bedrooms. Primary bedroom has ensuite bath with double sinks. Full size washer & dryer in hall closet. Second bedroom is separate at other end of hall. Kitchen is bright and open to living room and dining area. HOA amenities incl. a pool, spa, & gym. Low HOA dues. Easy access to freeways and shopping.
Location
State CA
County San Diego
Area 92128 - Rancho Bernardo
Building/Complex Name Palo Alto
Interior
Interior Features Bedroom on Main Level, Main Level Primary
Heating Forced Air, Natural Gas
Cooling Central Air
Fireplaces Type Electric, Family Room
Fireplace Yes
Appliance Dishwasher, Gas Cooktop, Disposal, Gas Water Heater, Microwave, Refrigerator, Vented Exhaust Fan
Laundry Gas Dryer Hookup, Inside
Exterior
Garage Door-Single, Garage, Garage Door Opener, On Site, One Space, Uncovered
Garage Spaces 1.0
Garage Description 1.0
Fence Partial, Wrought Iron
Pool Association, Fenced, Gunite, In Ground
View Y/N Yes
View Neighborhood
Roof Type Flat
Accessibility No Stairs, Accessible Entrance
Porch Covered, Stone, Wrap Around
Total Parking Spaces 3
Private Pool No
Building
Story 1
Entry Level One
Water Public
Level or Stories One
Others
HOA Name Palo Alto Community
Senior Community No
Tax ID 3162410205
Acceptable Financing Cash, Cash to New Loan, Conventional
Listing Terms Cash, Cash to New Loan, Conventional
Financing Cash
Read Less

Bought with Shana Gridley • Crescent Bay Properties, Inc.
GET MORE INFORMATION




