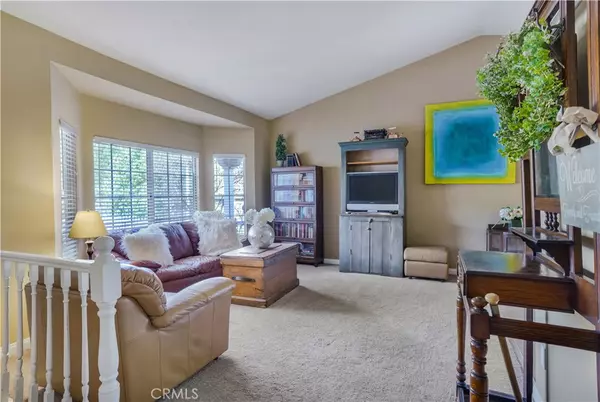For more information regarding the value of a property, please contact us for a free consultation.
28638 Meadowgrass DR Castaic, CA 91384
Want to know what your home might be worth? Contact us for a FREE valuation!

Our team is ready to help you sell your home for the highest possible price ASAP
Key Details
Sold Price $510,000
Property Type Single Family Home
Sub Type Single Family Residence
Listing Status Sold
Purchase Type For Sale
Square Footage 1,439 sqft
Price per Sqft $354
Subdivision Encore (Encr)
MLS Listing ID SR20028401
Sold Date 03/18/20
Bedrooms 3
Full Baths 2
HOA Y/N No
Year Built 1989
Lot Size 6,555 Sqft
Property Description
Charming Single Story Home Nestled Against The Beautiful Mountains! This lovely home includes 3 bedrooms, 2 bathrooms, & 2 car garage with direct access. Enjoy the light & bright living room with bay window that opens to wonderful dining room with vaulted ceilings. You'll love the open kitchen with garden window & upgraded appliances, including a double oven. Then relax in the separate family room with cozy gas fireplace. Warm & inviting master bedroom with vaulted ceilings & convenient door leading to the large backyard. Separate garden area in backyard for all your vegetables & herbs. Wonderful grapefruit, apricot, lemon, & lime trees. Updated plumbing, garage door, & laminate wood floor. No Mello Roos Tax or HOA here! Don't miss out on this terrific home!
Location
State CA
County Los Angeles
Area Prkr - Parker Road
Zoning LCA22*
Rooms
Main Level Bedrooms 3
Interior
Interior Features Block Walls, Open Floorplan, Storage, Tile Counters, All Bedrooms Down, Attic, Bedroom on Main Level, Main Level Master
Heating Central
Cooling Central Air
Flooring Carpet, Laminate, Tile
Fireplaces Type Family Room
Fireplace Yes
Appliance Double Oven, Dishwasher, Gas Cooktop, Microwave
Laundry In Garage
Exterior
Garage Direct Access, Door-Single, Garage Faces Front, Garage
Garage Spaces 2.0
Garage Description 2.0
Pool None
Community Features Park, Street Lights, Sidewalks
View Y/N Yes
View Neighborhood
Porch Concrete, Patio
Attached Garage Yes
Total Parking Spaces 2
Private Pool No
Building
Lot Description Front Yard, Landscaped, Yard
Story 1
Entry Level One
Sewer Public Sewer
Water Public
Architectural Style Traditional
Level or Stories One
New Construction No
Schools
School District William S. Hart Union
Others
Senior Community No
Tax ID 2865048033
Acceptable Financing Cash, Cash to Existing Loan, Cash to New Loan, Conventional, Cal Vet Loan, FHA, Fannie Mae, VA Loan
Listing Terms Cash, Cash to Existing Loan, Cash to New Loan, Conventional, Cal Vet Loan, FHA, Fannie Mae, VA Loan
Financing Conventional
Special Listing Condition Standard
Read Less

Bought with Carolan Galizia • RE/MAX Gateway
GET MORE INFORMATION




