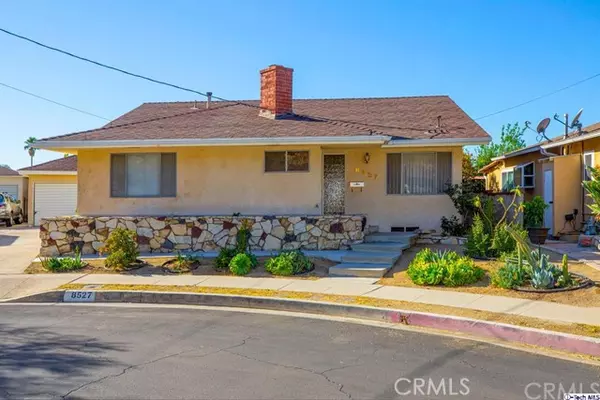For more information regarding the value of a property, please contact us for a free consultation.
8527 Bluffdale DR Sun Valley, CA 91352
Want to know what your home might be worth? Contact us for a FREE valuation!

Our team is ready to help you sell your home for the highest possible price ASAP
Key Details
Sold Price $750,000
Property Type Single Family Home
Sub Type Single Family Residence
Listing Status Sold
Purchase Type For Sale
Square Footage 1,656 sqft
Price per Sqft $452
Subdivision Not Applicable-105
MLS Listing ID 320004238
Sold Date 01/27/21
Bedrooms 3
Full Baths 1
Three Quarter Bath 1
Construction Status Additions/Alterations
HOA Y/N No
Year Built 1950
Lot Size 5,985 Sqft
Property Description
Charming Mid-Century Home located in the Glencrest Hills area of Sun Valley above Glenoaks on a quiet Cul-de-sac. The front yard features draught tolerant California Landscaping. The Living room and Dining room have an open floor plan and features a Grand Rock fireplace with a raised hearth. In the large eat-in kitchen there are built-in appliances. The Master Bedroom, with a nice oversized bathroom, is in the back of the house and overlooks the covered back patio. 2 more Bedrooms and 1 Bath are located off the the living area. The separate Laundry room has access to the side yard. In the private backyard there is a covered patio and an open side patio with lots of room for relaxing and entertaining. The 2 car garage is oversized, it was extended lengthwise.
Location
State CA
County Los Angeles
Area Sunv - Sun Valley
Zoning LAR1
Rooms
Other Rooms Corral(s)
Interior
Heating Floor Furnace, Natural Gas
Cooling Wall/Window Unit(s)
Flooring Wood
Fireplaces Type Living Room, Raised Hearth, Wood Burning
Fireplace Yes
Appliance Gas Cooktop, Oven
Exterior
Garage Concrete, Door-Multi, Garage
Community Features Sidewalks
View Y/N Yes
View Hills
Roof Type Composition
Porch Concrete, Covered
Attached Garage Yes
Private Pool No
Building
Lot Description Cul-De-Sac
Entry Level One
Foundation Raised
Water Public
Architectural Style Mid-Century Modern
Level or Stories One
Additional Building Corral(s)
Construction Status Additions/Alterations
Others
Tax ID 2404012022
Acceptable Financing Cash, Cash to New Loan
Listing Terms Cash, Cash to New Loan
Financing Conventional
Special Listing Condition Standard, Trust
Read Less

Bought with Nadia Melkonian • Coldwell Banker Hallmark Realty
GET MORE INFORMATION




