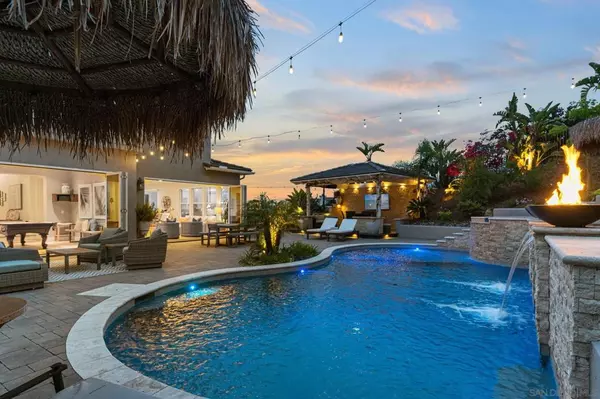For more information regarding the value of a property, please contact us for a free consultation.
6464 Wayfinders Ct Carlsbad, CA 92011
Want to know what your home might be worth? Contact us for a FREE valuation!

Our team is ready to help you sell your home for the highest possible price ASAP
Key Details
Sold Price $2,910,000
Property Type Single Family Home
Sub Type Single Family Residence
Listing Status Sold
Purchase Type For Sale
Square Footage 3,479 sqft
Price per Sqft $836
Subdivision Carlsbad West
MLS Listing ID 220011050SD
Sold Date 06/24/22
Bedrooms 5
Full Baths 4
Condo Fees $118
Construction Status Turnkey
HOA Fees $118/mo
HOA Y/N Yes
Year Built 2003
Lot Size 0.310 Acres
Property Description
Panoramic Ocean & Sunset Views… Spectacular 13,523 sf lot at end of quiet culdesac fronting on 20+ acres open space! Cape Cod design, 5 bedrooms, 4 baths, approx. 3479 sf, with den and billiards room! Custom Luxurious Features throughout including Hardwood floors, La Cantina doors, New Gourmet Chef Kitchen, Carrera marble, Viking professional appliances, built in speakers, plantation shutters, power shades, Kasa smart switches and lights, crown molding, video security system…Fabulous resort setting with private walled/ fenced grounds… custom Pebble tec pool and spa, waterfalls & fire bowls, Palapas, pool cabana, BBQ bar, Firepit, custom landscape with artificial turf, smart irrigation, Sonance garden speakers and landscape lighting, the ultimate indoor/outdoor Living! Equipment: Dryer,Fire Sprinklers,Garage Door Opener,Pool/Spa/Equipment, Washer, Water Filtration Sewer: Sewer Connected, Public Sewer Topography: LL
Location
State CA
County San Diego
Area 92011 - Carlsbad
Rooms
Other Rooms Cabana
Interior
Interior Features Wet Bar, Built-in Features, Crown Molding, Separate/Formal Dining Room, High Ceilings, Open Floorplan, Pantry, Stone Counters, Recessed Lighting, Bar, Bedroom on Main Level, Walk-In Pantry, Walk-In Closet(s)
Heating Forced Air, Natural Gas, Zoned
Cooling Central Air, Zoned
Flooring Carpet, Wood
Fireplaces Type Living Room
Fireplace Yes
Appliance 6 Burner Stove, Barbecue, Convection Oven, Dishwasher, Gas Cooking, Disposal, Gas Range, Gas Water Heater, Ice Maker, Microwave, Refrigerator, Range Hood, Vented Exhaust Fan, Water Purifier
Laundry Electric Dryer Hookup, Gas Dryer Hookup, Laundry Room, Upper Level
Exterior
Garage Direct Access, Driveway, Garage
Garage Spaces 3.0
Garage Description 3.0
Fence Excellent Condition, Glass, Stucco Wall, Vinyl
Pool Gunite, Gas Heat, Heated, In Ground, Pebble, Permits, Private, Waterfall
View Y/N Yes
View Ocean, Panoramic, Pool
Roof Type Concrete
Porch Covered, Patio, Porch, Stone
Total Parking Spaces 5
Private Pool Yes
Building
Lot Description Sprinklers In Rear, Sprinklers In Front, Sprinkler System
Story 2
Entry Level Two
Water Public
Architectural Style Cape Cod
Level or Stories Two
Additional Building Cabana
Construction Status Turnkey
Others
HOA Name Surfpointe- GRG Mgmt
Senior Community No
Tax ID 2150740700
Security Features Security System,Carbon Monoxide Detector(s),Security Lights
Acceptable Financing Cash, Cash to New Loan
Listing Terms Cash, Cash to New Loan
Financing Conventional
Read Less

Bought with Melissa Steele • Big Block Realty, Inc.
GET MORE INFORMATION




