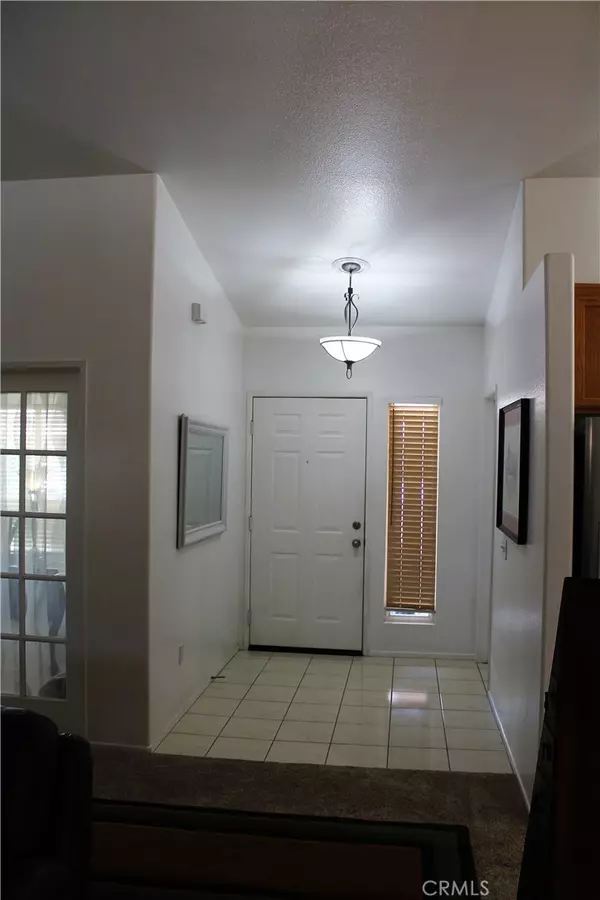For more information regarding the value of a property, please contact us for a free consultation.
78745 W Harland DR La Quinta, CA 92253
Want to know what your home might be worth? Contact us for a FREE valuation!

Our team is ready to help you sell your home for the highest possible price ASAP
Key Details
Sold Price $384,500
Property Type Single Family Home
Sub Type Single Family Residence
Listing Status Sold
Purchase Type For Sale
Square Footage 1,452 sqft
Price per Sqft $264
Subdivision Acacia At La Quinta (30801)
MLS Listing ID OC19179096
Sold Date 12/03/19
Bedrooms 3
Full Baths 2
Construction Status Turnkey
HOA Y/N No
Year Built 1993
Lot Size 9,147 Sqft
Property Description
Welcome home to this turn key pool home located in the heart of La Quinta. This home features 3 bedrooms / 2 bathrooms with a beautifully remodeled kitchen with new granite counters and stainless steel appliance, with lots of extra panty and storage cabinets. The Master suite has its own separate access to the back yard with tons of closet space. The guest bedroom has a separate key door (for rental purposes). Guest bathroom has been exquisitely done in new marble and fixtures. The extra large back yard features a pool and Jacuzzi with plenty of space for entertaining, and a storage shed on the side yard. Indoor laundry room, 2 car attached garage, with lots of extra storage. Fireplace in the living room which could be enjoyed from the 3rd bedroom through the double doors. Located in the IID for lower electric costs. No HOA fees or restrictions. Close to Indian Wells Tennis Garden, shopping, restaurants and Great schools.
Furniture and Turn key furnishings (linens, pots, pans, plates etc) available for negotiation.
Location
State CA
County Riverside
Area 308 - La Quinta North Of Hwy 111, Indian Springs
Rooms
Other Rooms Shed(s)
Main Level Bedrooms 3
Interior
Interior Features All Bedrooms Down
Heating Central
Cooling Central Air
Fireplaces Type Family Room
Fireplace Yes
Appliance Dryer, Washer
Laundry Inside
Exterior
Parking Features Direct Access, Garage
Garage Spaces 2.0
Garage Description 2.0
Pool In Ground, Private
Community Features Curbs, Gutter(s)
View Y/N Yes
View Pool
Attached Garage Yes
Total Parking Spaces 2
Private Pool Yes
Building
Lot Description Landscaped, Sprinkler System
Story 1
Entry Level One
Sewer Public Sewer
Water Public
Level or Stories One
Additional Building Shed(s)
New Construction No
Construction Status Turnkey
Schools
Elementary Schools Gerald Ford
Middle Schools John Glenn
High Schools La Quinta
School District Desert Sands Unified
Others
Senior Community No
Tax ID 604232001
Acceptable Financing Cash, Cash to New Loan, Conventional
Listing Terms Cash, Cash to New Loan, Conventional
Financing Conventional
Special Listing Condition Standard
Read Less

Bought with Heather Smith • Coldwell Banker Res. Brokerage
GET MORE INFORMATION




