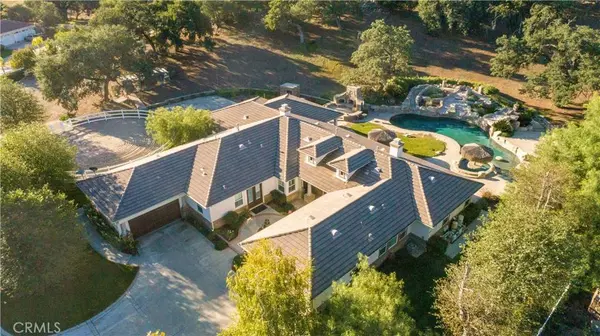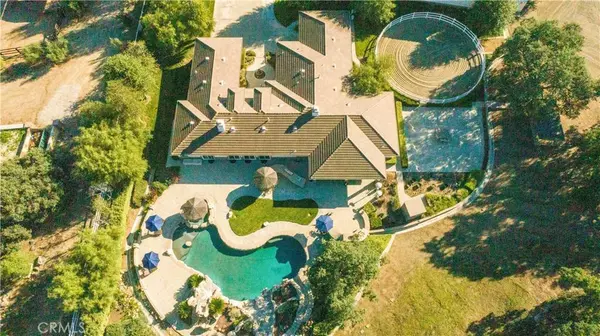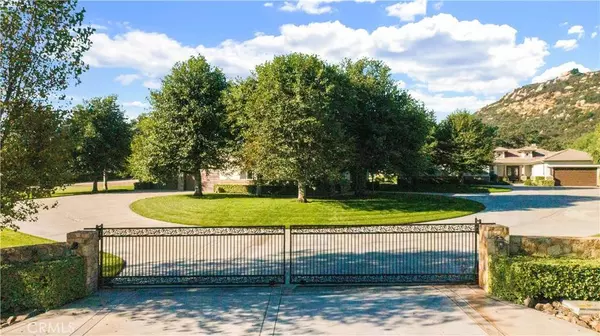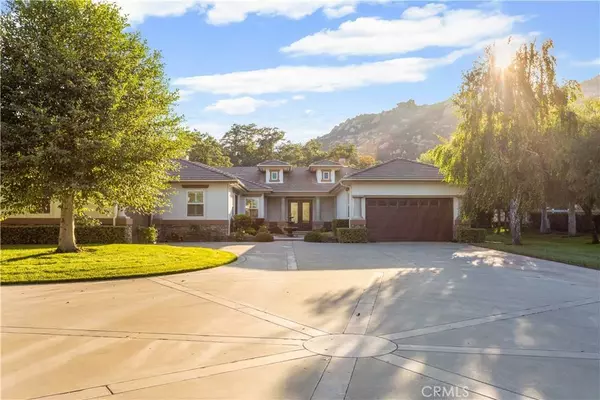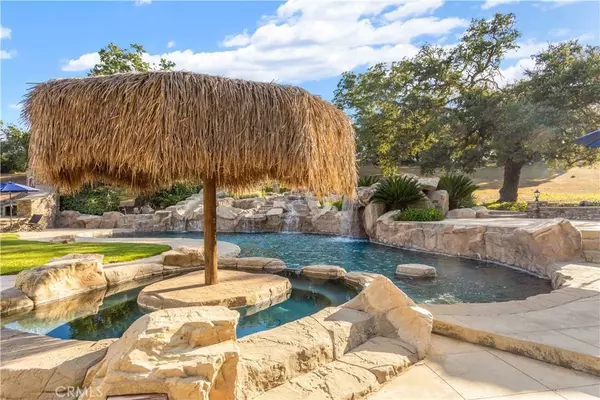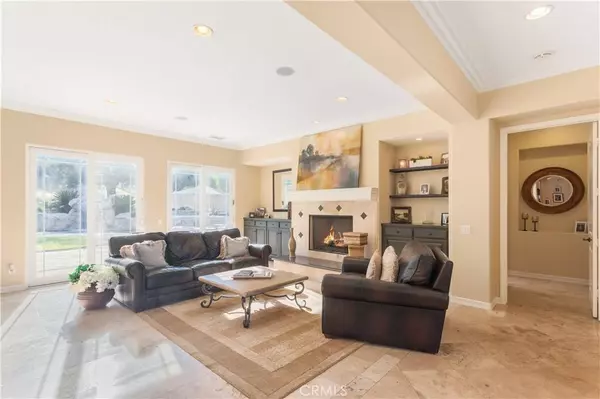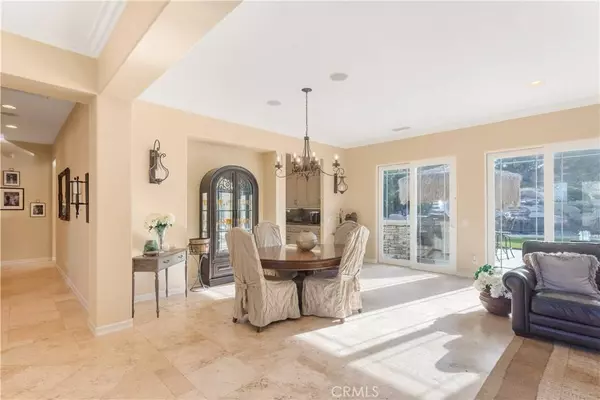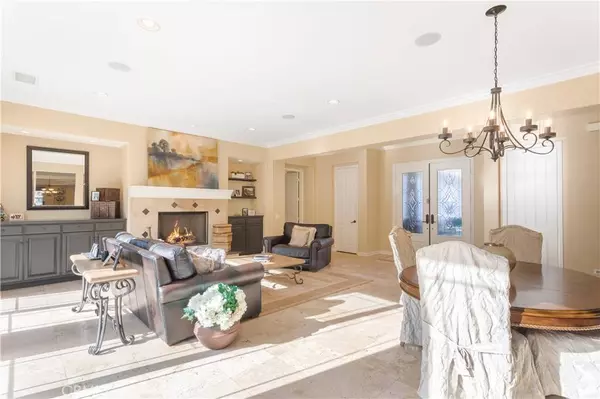
GALLERY
PROPERTY DETAIL
Key Details
Sold Price $2,326,000
Property Type Single Family Home
Sub Type Single Family Residence
Listing Status Sold
Purchase Type For Sale
Square Footage 6, 500 sqft
Price per Sqft $357
MLS Listing ID SW23175315
Sold Date 03/14/24
Bedrooms 6
Full Baths 5
Half Baths 1
HOA Y/N No
Year Built 2004
Lot Size 4.780 Acres
Property Sub-Type Single Family Residence
Location
State CA
County Riverside
Area Srcar - Southwest Riverside County
Zoning R-A-5
Rooms
Other Rooms Guest House Detached
Main Level Bedrooms 4
Building
Lot Description 2-5 Units/Acre, Corners Marked, Horse Property, Lawn, Lot Over 40000 Sqft, Landscaped
Story 1
Entry Level One
Sewer Septic Tank
Water Public, Well
Level or Stories One
Additional Building Guest House Detached
New Construction No
Interior
Interior Features Breakfast Area, Crown Molding, Coffered Ceiling(s), Separate/Formal Dining Room, Open Floorplan, Pantry, All Bedrooms Down, Bedroom on Main Level, Main Level Primary, Primary Suite, Workshop
Heating Central
Cooling Central Air
Flooring Wood
Fireplaces Type Primary Bedroom
Fireplace Yes
Appliance Dishwasher
Laundry Laundry Room
Exterior
Parking Features Direct Access, Garage, RV Garage
Garage Spaces 12.0
Garage Description 12.0
Fence Cross Fenced, Vinyl
Pool Gunite, Heated, In Ground, Private, Waterfall
Community Features Curbs, Hiking, Horse Trails
Utilities Available Electricity Connected, Propane
View Y/N Yes
View Hills, Pool
Porch Concrete, Covered
Total Parking Spaces 12
Private Pool Yes
Schools
School District Murrieta
Others
Senior Community No
Tax ID 932260057
Security Features Key Card Entry
Acceptable Financing Cash, Conventional, 1031 Exchange, Owner May Carry, VA Loan
Horse Property Yes
Listing Terms Cash, Conventional, 1031 Exchange, Owner May Carry, VA Loan
Financing Cash
Special Listing Condition Standard
SIMILAR HOMES FOR SALE
Check for similar Single Family Homes at price around $2,326,000 in Murrieta,CA

Active Under Contract
$1,499,000
38405 Avenida La Cresta, Murrieta, CA 92562
Listed by Kelly Smith of Allison James Estates & Homes4 Beds 4 Baths 3,550 SqFt
Active
$3,960,000
39455 Avenida La Cresta, Murrieta, CA 92562
Listed by Andrew Sparks of The Sparks Agency7 Beds 7 Baths 7,995 SqFt
Active Under Contract
$1,798,000
20625 Sierra Elena, Murrieta, CA 92562
Listed by Kelly Smith of Allison James Estates & Homes4 Beds 8 Baths 4,452 SqFt
CONTACT


