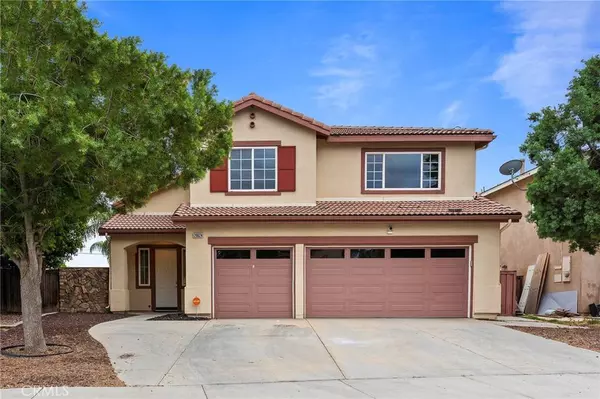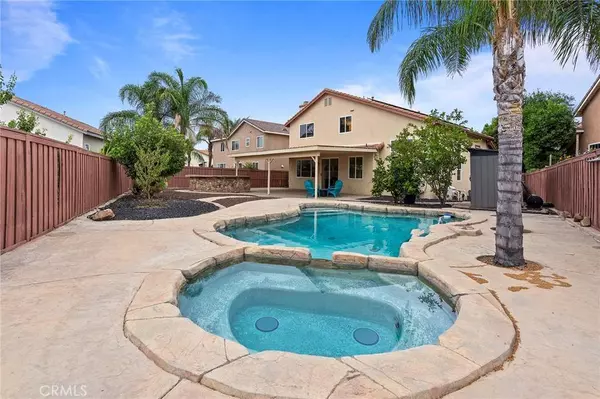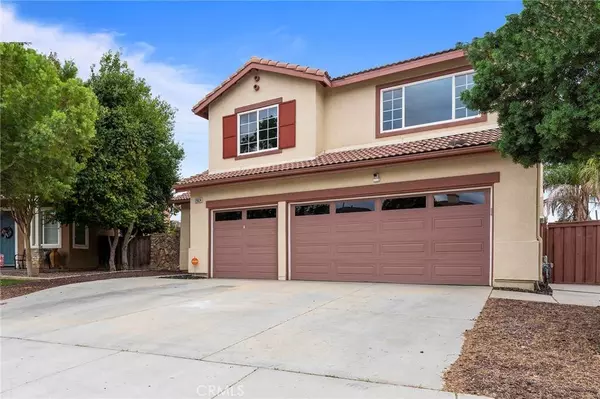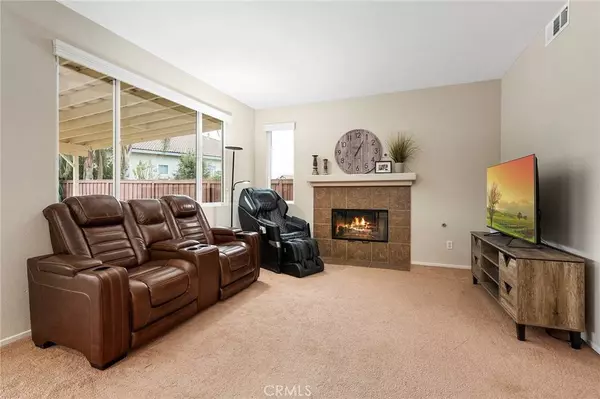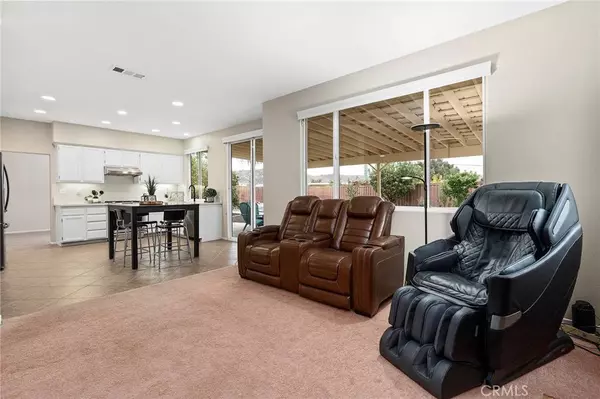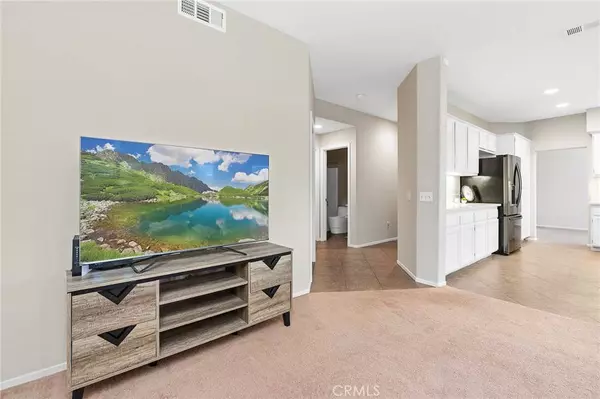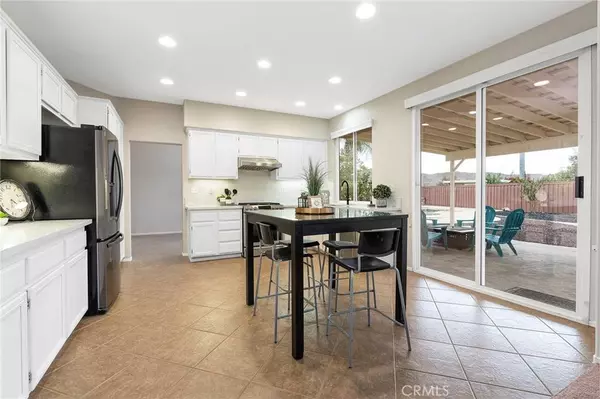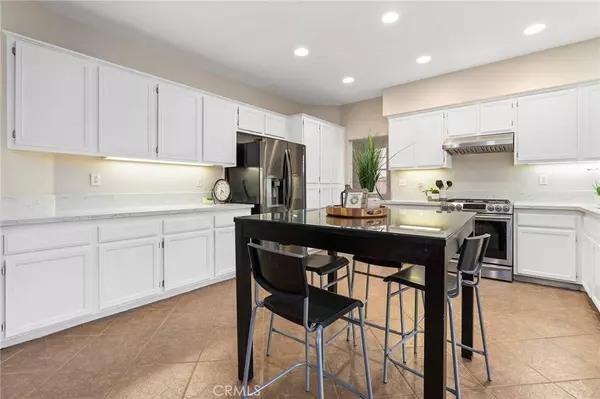
GALLERY
PROPERTY DETAIL
Key Details
Sold Price $665,000
Property Type Single Family Home
Sub Type Single Family Residence
Listing Status Sold
Purchase Type For Sale
Square Footage 2, 337 sqft
Price per Sqft $284
MLS Listing ID SW23213036
Sold Date 01/17/24
Bedrooms 5
Full Baths 3
HOA Y/N No
Year Built 2005
Lot Size 6,969 Sqft
Property Sub-Type Single Family Residence
Location
State CA
County Riverside
Area Srcar - Southwest Riverside County
Zoning SP ZONE
Rooms
Main Level Bedrooms 1
Building
Lot Description Back Yard, Front Yard, Yard
Story 2
Entry Level Two
Sewer Public Sewer
Water Public
Level or Stories Two
New Construction No
Interior
Interior Features Cathedral Ceiling(s), Separate/Formal Dining Room, Eat-in Kitchen, High Ceilings, Open Floorplan, Quartz Counters, Bedroom on Main Level
Heating Central
Cooling Central Air
Fireplaces Type Family Room
Fireplace Yes
Appliance Dishwasher, Gas Oven, Gas Range, Microwave, Range Hood, Tankless Water Heater
Laundry Inside, Laundry Room
Exterior
Parking Features Door-Multi, Direct Access, Driveway, Garage, On Street
Garage Spaces 3.0
Garage Description 3.0
Pool Heated, In Ground, Private
Community Features Street Lights, Sidewalks
View Y/N Yes
View Hills, Mountain(s)
Porch Covered, Patio
Total Parking Spaces 3
Private Pool Yes
Schools
School District Perris Union High
Others
Senior Community No
Tax ID 340523005
Acceptable Financing Cash, Cash to New Loan, Conventional, FHA, Submit, VA Loan
Green/Energy Cert Solar
Listing Terms Cash, Cash to New Loan, Conventional, FHA, Submit, VA Loan
Financing FHA
Special Listing Condition Standard
SIMILAR HOMES FOR SALE
Check for similar Single Family Homes at price around $665,000 in Menifee,CA

Active
$490,000
28929 Raintree DR, Menifee, CA 92584
Listed by Natalia Marquez of Citrine Realty Group2 Beds 2 Baths 1,560 SqFt
Active
$590,000
29822 COOL MEADOW DR, Menifee, CA 92584
Listed by Mauricio Gomez of Infinite Realty and Loans Inc.3 Beds 2 Baths 1,527 SqFt
Pending
$539,000
29250 Castlewood DR, Menifee, CA 92584
Listed by Dan Moore of Magnum Realty Group Inc.3 Beds 3 Baths 1,846 SqFt
CONTACT


